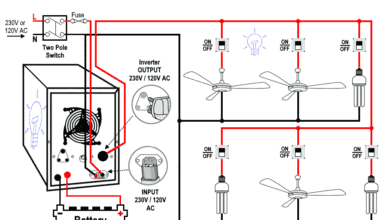How to Calculate the Floor Area For General Lighting?
Determining the Floor Area of a Dwelling Unit For General Lighting – Solved Example Based on NEC-2023
Sizing Floor Area for Lighting
Determining the number of general lighting circuits in a dwelling unit is based on the total occupied floor area (in square feet) of the building. There are multiple methods to determine the number of branch circuits in a dwelling unit, but we will focus on the square footage method, as this tutorial is based on calculating the total floor area of a dwelling unit in square feet.
According to NEC Article 220.5(C), the floor area of each level must be calculated based on the building’s exterior dimensions, including the dwelling unit or any other designated space. However, for a dwelling unit, the calculated floor area excludes open porches and unfinished spaces that are not suitable for future use as habitable rooms or occupiable spaces.
If the residence plan has an irregular shape, the simplest way to determine the total occupied floor area is to use the exterior dimensions of all portions of the premises. Then, subtract the unfinished or unused spaces (such as garages, open porches, or areas that are not usable in the future).
Since patios, terraces, open porches, and similar open spaces are primarily used for recreational purposes, they should be provided with an appropriate number of lighting outlets and receptacles.
Additionally, attics and crawl spaces are generally not adaptable for future use, so they are excluded from the floor plan. However, basements in modern homes are often considered part of the living area, as they can be adapted for future use. Some basements even have layouts similar to the first or second floor in multi-story buildings for recreational or entertainment purposes.
- Related Post: How to Determine the Number of Lighting Branch Circuits?
Click image to enlarge or open in a new tab.
- Related Post: How to Determine the Number of Branch Circuits? – 3 Ways
Example:
Consider a house plan with a basement and a first floor. The estimated covered area of the basement is 2,530 ft2, while the occupied area of the first floor is 2,820 ft2.
Total covered area:
2,530 ft2 + 2,820 ft2 = 5,350 ft2
Based on this calculation, we need to determine the number of lighting circuits using the square footage method. According to NEC 220.41, the minimum load requirement for a dwelling unit is 3 Volt-Amperes per square foot, which shall not be less than 33 VA/m2 of occupied area.
It equals to:
- A minimum of one 15-amp lighting circuit is required for every 600 ft2 of covered area.
- A minimum of one 20-amp lighting circuit is required for every 800 ft2 of occupied area.
Number of 15-amp general lighting circuits in the basement:
2,530 ft2 ÷ 600 ft2 ≈ 4.2 circuits
Number of 15-amp general lighting circuits on the first floor:
2,820 ft2 ÷ 600 ft2 ≈ 4.7 circuits (round to 5)
Total number of 20A lighting circuits for the entire dwelling unit:
5,350 ft2 ÷ 600 ft2 ≈ 9
Total number of 20A lighting circuits for the entire dwelling unit:
5,350 ft2 ÷ 800 ft2 ≈ 6.6 (round to 7)
As seen in the calculations, the number of required circuits appears relatively low. In addition, the number of energy-efficient appliances and low-wattage devices (e.g., smartphones, TVs, and small motors under 0.5 HP) are increasing nowadays. Due to these reasons, you may consider installing additional lighting circuits for future-proofing and safety. This will accommodate potential future loads rather than regretting insufficient capacity later.
Resources:
- Lighting Design Calculation in a Building – Step by Step Guide
- Public Street & Road Lighting & Illumination Design
- What is Energy Efficient Lighting and Techniques to Implement It
- Star and Delta Connected Lighting Loads
- How to Find the Number of Outlets on a Single Circuit Breaker?
- How to Find the Number of Lights on a Single Circuit Breaker?
- How to Determine the Number of Circuit Breakers in a Panel Board?
- How to Size a Load Center, Panelboards and Distribution Board?
- How to Determine the Right Size Capacity of a Subpanel?
- How to Determine the Suitable Size of Inverter for Home Appliances?
- How to Calculate the Number of Panels for a Load without Battery Backup?
- How to Find the Right Wire Size for 100A Service 120V/240V Panel?
- How to Find The Suitable Size of Cable & Wire for Electrical Wiring Installation?
- How to Find Voltage & Ampere Rating of Switch, Plug, Outlet & Receptacle
- How to Determine the Number of Incandescent Lamps in a Final Sub Circuit?
- How to Calculate the Number of Fluorescent Lamps in a Final Sub Circuit?
- How to Size and Find the Numbers of Ceiling Fan in a Room?
- How to Size a Generator? Portable, Backup & Standby for Home & Commercial Applications







