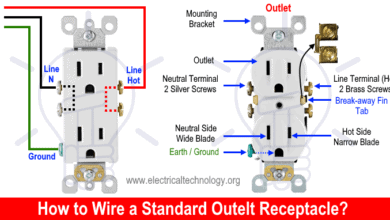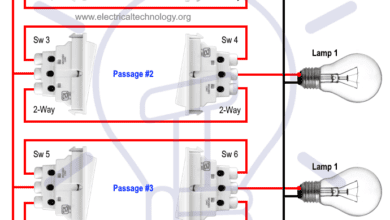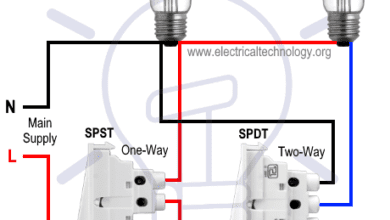How To
-
How to Wire an Outlet Receptacle? Socket Outlet Wiring Diagrams
How to Wire and Install an Electrical Outlet Receptacle? What is an Electrical Outlet, Receptacle or Socket Outlet? Electrical Outlet (NEC) is also known as Receptacle and more commonly a…
Read More » -
How to Wire an AFCI Combo Switch – AFCI Switch Wiring Diagrams
AFCI Combo Switch Wiring Circuit Diagrams and Installation Arc fault circuit interrupter “AFCI” is a protection device used to protect the circuit from electric arcing which cases electric fire. It…
Read More » -
How to Wire an AFCI Outlet? – Arc Fault Interrupter Outlet Wiring
How to Wire and Install an AFCI Outlet? What is an OBC AFCI Outlet? AFCI or OBC AFCI is known as “Outlet Branch Circuit AFCI” or “Outlet Branch Circuit Arc…
Read More » -
How to Wire an AFCI Breaker? Arc Fault Circuit Interrupter Wiring
Single Phase, Single Pole and Two Pole AFCI Breaker Wiring Installation What is AFCI Breaker? AFCI is the short version of “Arc Fault Circuit Interrupter” and also known as AFDD…
Read More » -

How to Wire a GFCI Circuit Breaker? 1, 2, 3 & 4 Poles GFCIs Wiring
Single-Phase and Three-Phase GFCI Breaker Wiring Circuit Diagrams and Installation A Ground-Fault Circuit Interrupter (GFCI) is a safety device designed to protect people from electrical shock by monitoring the electrical…
Read More » -
How to Wire GFCI Combo Switch and Outlet – GFCI Switch/Outlet Wiring Diagrams
GFCI Combo Switch and Outlet Wiring Circuit Diagrams and Installation As discussed before, GFCI also known as ground fault circuit interrupter is a protection device against electric shock which detects…
Read More » -
How to wire a GFCI Outlet? – GFCI Wiring Circuit Diagrams
How to Wire and Install a GFCI Outlet? What is a GFCI? GFCI also known as “Ground Fault Circuit Interrupter” is a protective device which automatically detects the ground faults…
Read More » -
Corridor Wiring Circuit Diagram – Hallway Wiring using 2-Way Switches
Hallway and Corridor Wiring Circuit Diagram using Two Way Switches Basically, this circuit is same like staircase wiring circuit using two-way (SPDT) switches used to control the lighting circuit in…
Read More » -
Tunnel Wiring Circuit Diagram for Light Control using Switches
Tunnel Wiring Circuit Diagram – Working and Operation Tunnel wiring circuit is used in open ended corridors and short tunnels like structures. In tunnel wring circuit diagram, we have used…
Read More » -
Hospital Wiring Circuit for Light Control using Switches
Light Control Circuit by Switches for Patient in Hospital Rooms We call it “Hospital wiring circuit” by using only switches and lamps to control the lighting density of bulbs in…
Read More »








