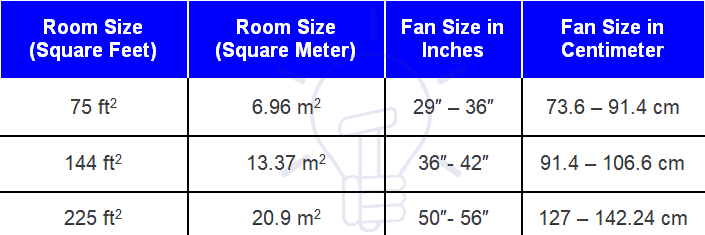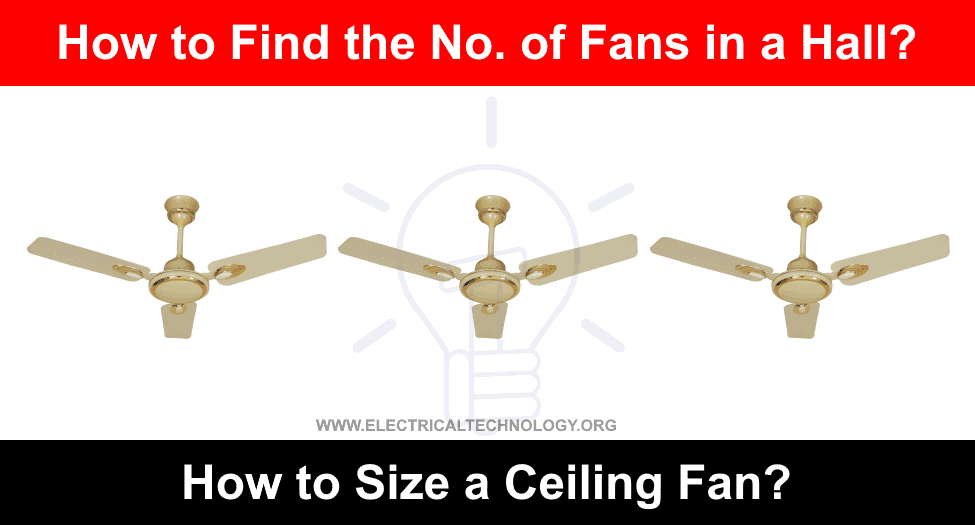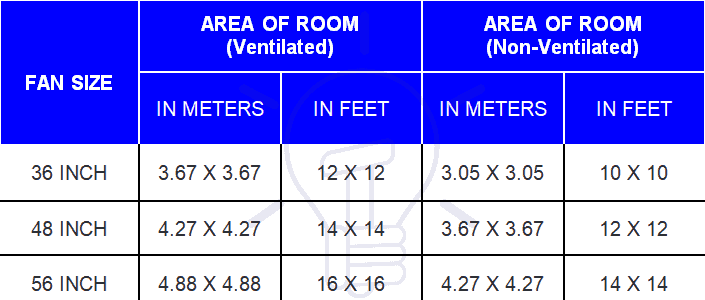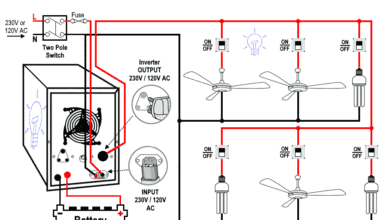How to Size and Find the Numbers of Ceiling Fan in a Room?
How to Calculate the Numbers of Fans and Proper Size of Ceiling Fan?
Generally, the power wattage of a ceiling fan is 100 watts. For this reason, no more than 6 fans can be connected to the final sub circuit having 5 amperes current rating.
Fans, incandescent lamps and fluorescent and CFL lamps etc can be installed in the same circuit but the total current of appliances should not increase than the rated current of fuse/circuit breaker and cable size used for the wiring installation.
Each fan should be connected and control through separate switch and dimmer or speed regulator (speed controller for variable speed). The minimum height of Speed regulator should 1 ½ meter.
To be on the safe side, the max length between fan and ceiling should be 3 meters (10 feet) and it should not be installed below 2.75 meters (9 feet). Ceiling fan should be installed through hook or clamp and 2 nut bolts of < ½” (12.7mm) can be used to fix the rod in the hook/clamp.
How to Find the Number of Fans?
If the size of a ventilated room is 14′ x 12′, a 48′ fan can be suitable to use then. In case of bigger areas like hall, the number of fans can be found by dividing the total area of the room by the area of a single fan. Let’s see the following solved example.
|
FAN SIZE |
AREA OF ROOM (Ventilated) | AREA OF ROOM (Non-Ventilated) | ||
| IN METERS | IN FEET | IN METERS | IN FEET | |
| 36 INCH | 3.67 X 3.67 | 12 X 12 | 3.05 X 3.05 | 10 X 10 |
| 48 INCH | 4.27 X 4.27 | 14 X 14 | 3.67 X 3.67 | 12 X 12 |
| 56 INCH | 4.88 X 4.88 | 16 X 16 | 4.27 X 4.27 | 14 X 14 |
Example:
Find the total number of fans 56″ required for a 15m x 10m hall so that the hall is provided air uniformly. The hall is provided with windows on three sides for air circulation.
Solution:
Area of ventilated hall = 15m x 10m
Size of Fan = 56″
Required Number of Fans = Total Area of Hall / Area Required for Fan
= 15m x 10m / 4.88 x 4.88 = 6.3
No of Fans = 6
- Related Post: What is the Role of Capacitor in a Ceiling Fan?
Now, distance between fans (lengthwise) = 15/3 = 5m
Distance between fan and wall (lengthwise) = 5/2 = 2.5m
Distance between fans (widthwise) = 10/2 = 5m
Distance between fan and wall widthwise) = 5/2 = 2.5m
Below is the layout of No. of 56″ fans needed for a 15m x 10m hall / room.
How to Size a Ceiling Fan?
According to the American Lighting Association, the proper size of a ceiling fan can be figured out by the following table 2.
| Room Size (Square Feet) | Room Size (Square Meter) | Fan Size in Inches | Fan Size in Centimeter |
| 75 ft2 | 6.96 m2 | 29″ – 36″ | 73.6 – 91.4 cm |
| 144 ft2 | 13.37 m2 | 36″- 42″ | 91.4 – 106.6 cm |
| 225 ft2 | 20.9 m2 | 50″- 56″ | 127 – 142.24 cm |
Related Posts:
Good to Know:
According to the ALA (American Lighting Association), a ceiling fan installation should not be less than 2.1 meter (7 ft) of area between ceiling and floor.
If you are going to put a thick carpet, consider the size as well when measuring the area between ceiling and floor.
If case of tall ceiling, an optional down-rod can be used to connect the fan to reduce the length to floor for an efficient air moving circulation.
Below are the reference chart and tables for sizing a fan and finding the number of of ceiling fans respectively.
Related Posts:
- Which Bulb Glows Brighter When Connected in Series and Parallel & Why?
- What is the Objection to have Light Bulbs & Lamps Connected in Series?
- How to Control a Light Bulb by a Single Way or One-way Switch?
- Lighting Design Calculation in a Building – Step by Step
- Home Wiring Installation Tutorials










Good info
How can I increase the speed of a ceiling fan
i need software in electrical power distribute for single line diagram and load calculation .
What is happening when a single cct was fault ( water heater ) instead of it c,c,t trip off alone then E.L.C.B will trip off there by affecting the hole c,c,t. and how to make proper and standard installation so that only the affected c,c,t will trip off when fault without affecting other .
where does 4.88 came from?
It is the measured area of Room / Hall.
Thank you for the information technical article.