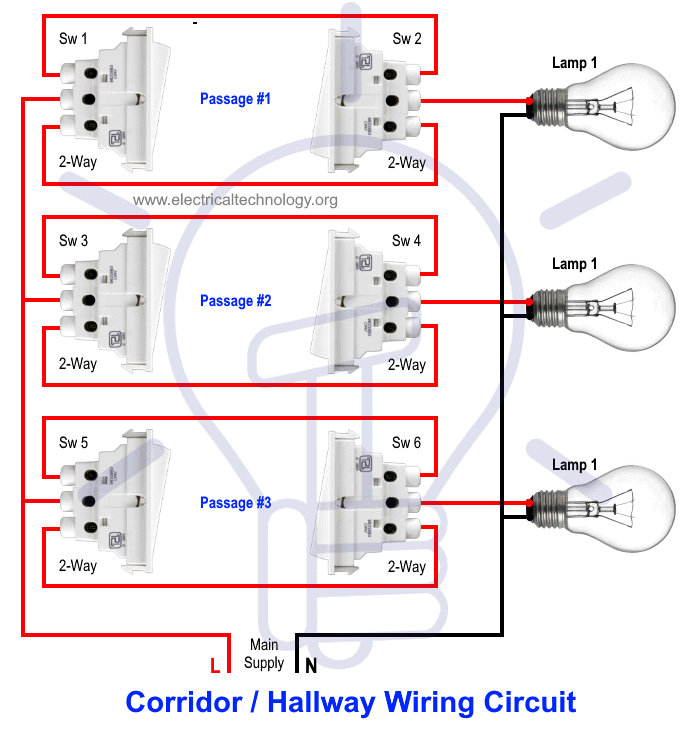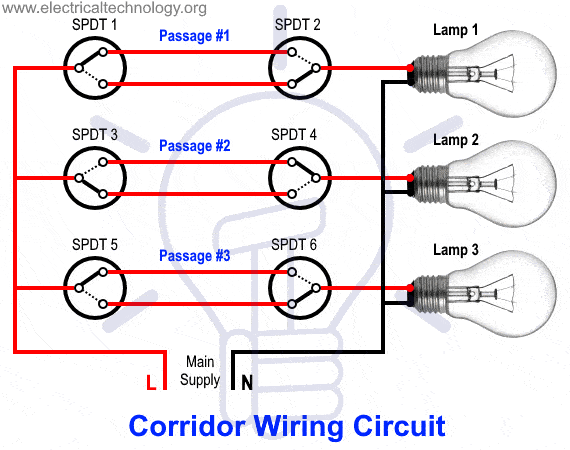Hallway and Corridor Wiring Circuit Diagram using Two Way Switches
Basically, this circuit is same like staircase wiring circuit using two-way (SPDT) switches used to control the lighting circuit in a hallway and corridors. In corridor wiring circuit, a lighting point is controlled from two different locations using 2-way switches.
In corridor wiring circuit, a person can turn ON / OFF a lamp by entering or leaving the corridor. For instance, a person can turn ON the bulb by switching ON the 2 way switch while entering the corridor and turn OFF when leaving the corridor or reach to the room door by switching OFF the second 2 way switch. In short, it is a two way switching circuit to control the lighting from two different locations.
- Related Wiring: Tunnel Wiring Circuit Diagram for Light Control using Switches
Corridor Wiring Circuit
Requirements:
| Component | Rating | Quantity |
| MCB | 120V or 230V, 5A | 1 |
| Two – Way Switch | SPDT, 5A | 6 |
| Light Bulb | 40W | 3 |
| Wire Size | 1.2mm PVC | 2 – according to the length |
- Related Wiring: Godown Wiring Diagram – Tunnel Wiring Circuit and Working
Procedure:
- First of all, turn off the main breaker to make sure the main supply is switched OFF.
- Connect all the switches to the earthing / grounding terminals (not shown in the fig)
- Connect the neutral wire from MCB to the second terminals of all light bulbs.
- Connect the common terminals of Sw #1, Sw# 3 and Sw #5 to the live (line or hot) wire from main breaker.
- Connect the common terminals of Sw #2, Sw# 4 and Sw #6 to the first terminals of each lamp.
- Connect the upper and lower terminals of all switches with two auxiliary wires following the sequence as Sw1 – Sw2, Sw3 – Sw4 and Sw5 – Sw6.
- Do the proper earthing and grounding according to your local area codes.
- Now turn on the main breaker to make sure the circuit is working properly as planned.
In case of single corridor or single lamp to control from two separate locations, you can connect the neutral to the lamp first terminal and phase (hot or live or line) to common terminal of first switch. Connect the common terminal of second switch to the second terminal of lamp. Finally, connect the upper and lower terminals of both switches with two auxiliary wires. This way, you will be able to control a single light bulb from two different locations using two SPDT switches.
Additionally, If you want to control the light bulb in a corridor from three different locations, you can use an intermediate switch in the middle of two switches.
Related Wiring:
- Hospital Wiring Circuit for Light Control using Switches
- Hotel Wiring Circuit – Bell Indicator Circuit for Hotelling
Working:
As mentioned above, we can control a single light bulb from two different places using 2-way switches. In corridor wiring circuit, suppose a person entering the corridor and want to turn ON the light, he can simply switch ON the 2 way switch to do so. When he reach to the room or leaving the corridor, he can again turn OFF the light bulb by switching OFF the SPDT switch. No matter what is the switches positions i.e. upper or lower, the circuit will work the same way as mentioned above.
The following fig shows the working of the corridor wiring circuit.
If you still unable to get the working of the hallway circuit wiring, the following animation gif and video shows it how actually it works.
- Related Wiring: Hostel Wiring Circuit Diagram and Working
Video:
Note: Use the suitable voltage and ampere rating of switch with appropriate wire size and proper size MCB according to the load rating.
Related Post:
- Staircase Wiring Circuit Diagram and Its Working
- How to Control One Lamp From Two or Three Places?
- How to Control a Lamp by a Single Way or One-way Switch?
- How to Control One Light Bulb from Six Different Places?
- What is Intermediate Switch & Its Construction, Working & Uses in Electrical Wiring
- How To Wire Switches In Series?
- How To Wire Switches in Parallel?
- How To wire Lamps in Series?
- How To Wire Lamps in Parallel?
- Which Bulb Glows Brighter When Connected in Series and Parallel & Why?
- Even more Home Electrical Wiring Installation Diagrams & Tutorials










 Difference Between GND, 0VDC, Common and Virtual Ground
Difference Between GND, 0VDC, Common and Virtual Ground What is the Difference Between AC Ground and DC Ground?
What is the Difference Between AC Ground and DC Ground? Should You Connect GND and 0VDC? Combined AC & DC Grounding
Should You Connect GND and 0VDC? Combined AC & DC Grounding Can you Combine AC and DC Ground in a Solar Installation?
Can you Combine AC and DC Ground in a Solar Installation? Why Doesn’t DC System Require a Grounding System Similar to AC System?
Why Doesn’t DC System Require a Grounding System Similar to AC System? Why are Capacitors Connected in Series in Power Lines?
Why are Capacitors Connected in Series in Power Lines?